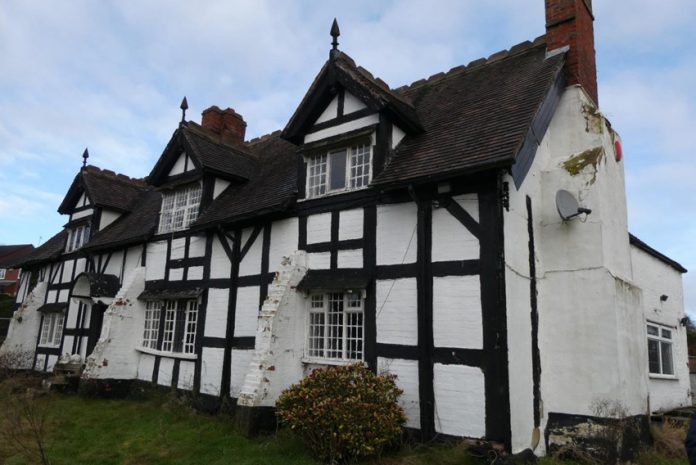A new plan has been submitted to develop a historic site.
Mansion House Project Management, of Altrincham, has applied for planning permission to restore Dingle Farm, near to Sandbach Park, and to develop other buildings on the site.
The proposals for the scheme – which is smaller than a previous application – include the repair of and minor alterations to the grade II listed Dingle Farmhouse and the construction of a standalone single-storey garage in its vicinity. The developers also want to convert a barn to a four-bedroomed home, including an extension; convert an existing shippon into a garage and garden room, and demolish the existing garage (built on the site of earlier barns) replacing it with a five-bedroomed 2.5-storey house, together with a separate garage.
Sandbach Conservation Area was extended to include the garden and paddocks to Dingle Farm and part of Dingle Lane in 2016, the conservation area saying Sandbach was characterised by a “wealth” of timber-framed buildings, with Dingle Farm an example. The farmhouse was classed as an asset at risk. The site is bordered by Sandbach Park and Dingle Lake.
The listing description for Dingle Farm dates the core of the farmhouse to the 17th century.
The application says that at the front of the farmhouse there is “extensive subsidence,” likely to be the insufficient depth of foundations. This has caused “extensive movement and cracking” within the internal spine walls at both ground and first floor, and the floors at both ground and first floor.
There is evidence of timber decay to all areas of the timber frame, the decay filled in with concrete and wattle and daub replaced by brick. The extensive heritage and planning statements list all the rooms as well as cracking lists and other issues such as damp.
It illustrates a period of increasing local affluence, following the establishment of the market and fairs, and later extensions and ancillary buildings “illustrate the importance of agriculture in the local economy,” said the application.
Planning permission was refused in June and October, 2012; June 2014, when a subsequent appeal was dismissed in December 2014; April 2017 with an appeal dismissed in July 2018. The inspector concluded that the farmhouse was no longer in a habitable condition and that restoration work was necessary to support a viable use of the farmhouse but said this was only on balance.
The new application is reduced from that rejected application and will include:
• Repairs and minor alterations to the grade II listed farmhouse and construction of a garage with new access;
• The conversion and extension of the barn to form one house, and the construction of a garage from what is now a cow shed, with a boar house retained and repaired for garden storage;
• The demolition of a garage and construction of a single house with garage, with access from Dingle Lane.
The application says the new plan is a single new-build as opposed to two new-builds, excludes the paddock to the north, restores the historic entrance to Dingle Farmhouse, re-introduces fruit trees to the southern boundary to reflect the historic orchard, and largely retains the open green space on the edge of the conservation area.
The Cheshire East Council reference number is 21/3181C; the last date for submitting comments is 15th July, and the council’s decision target date is 5th August.
(Submitted photos).















